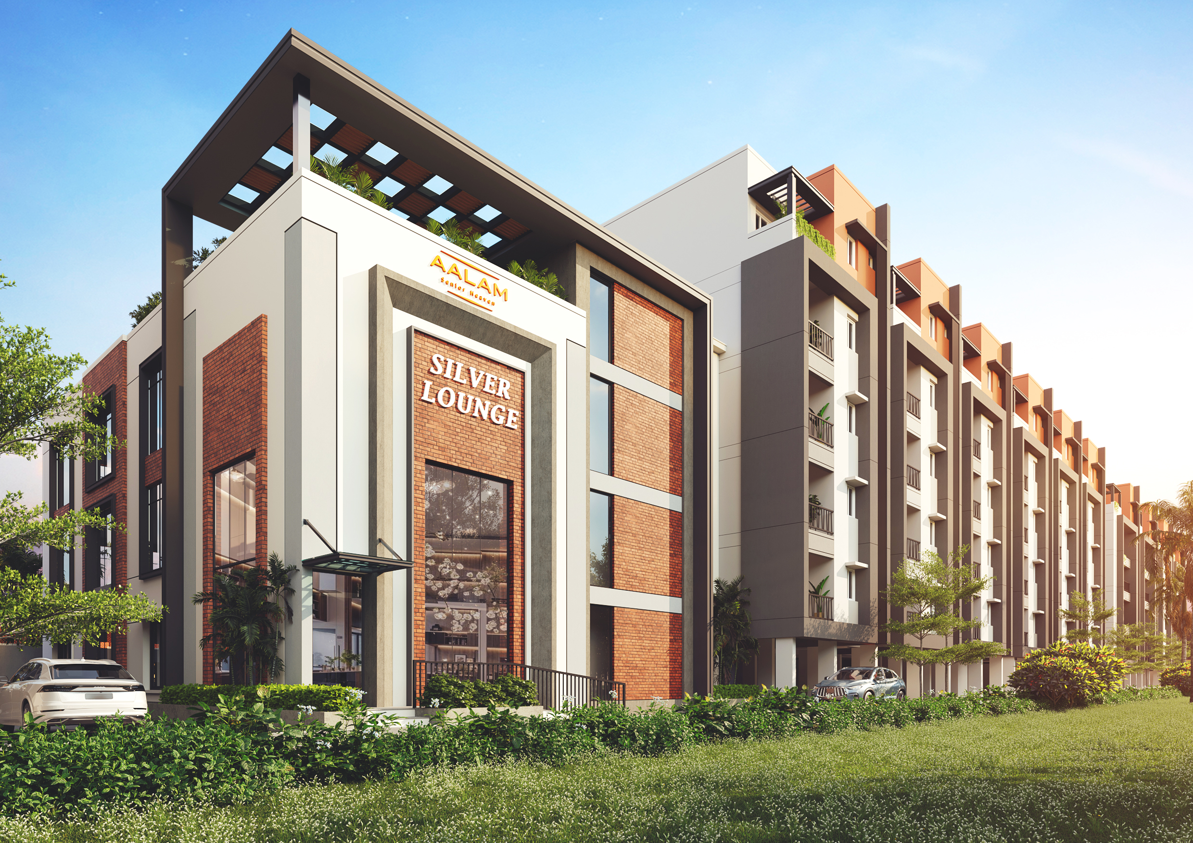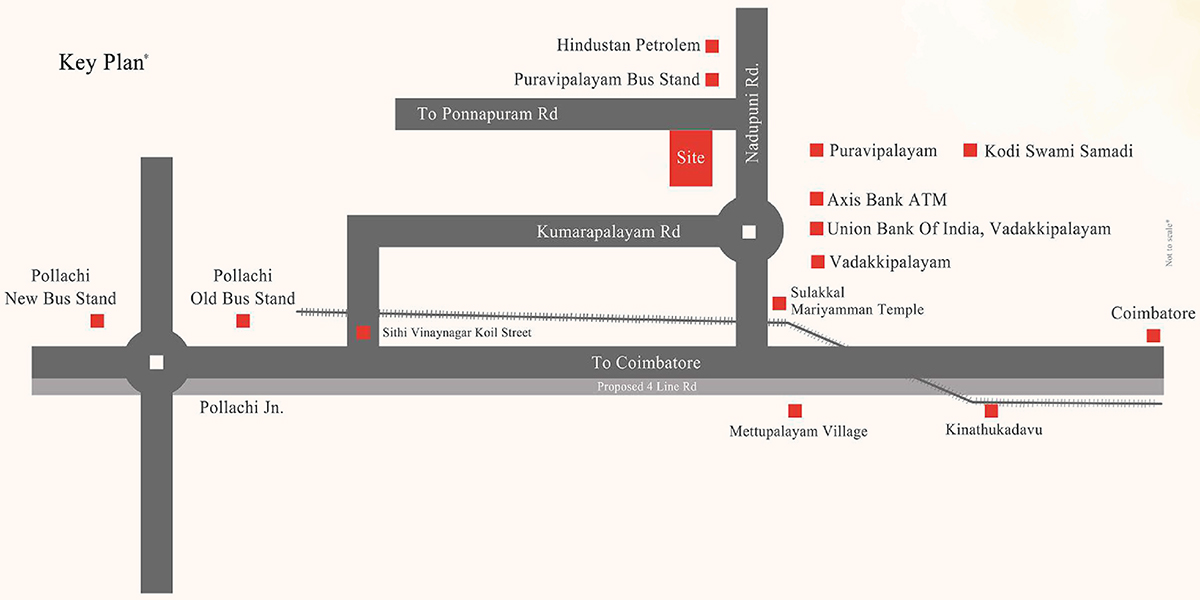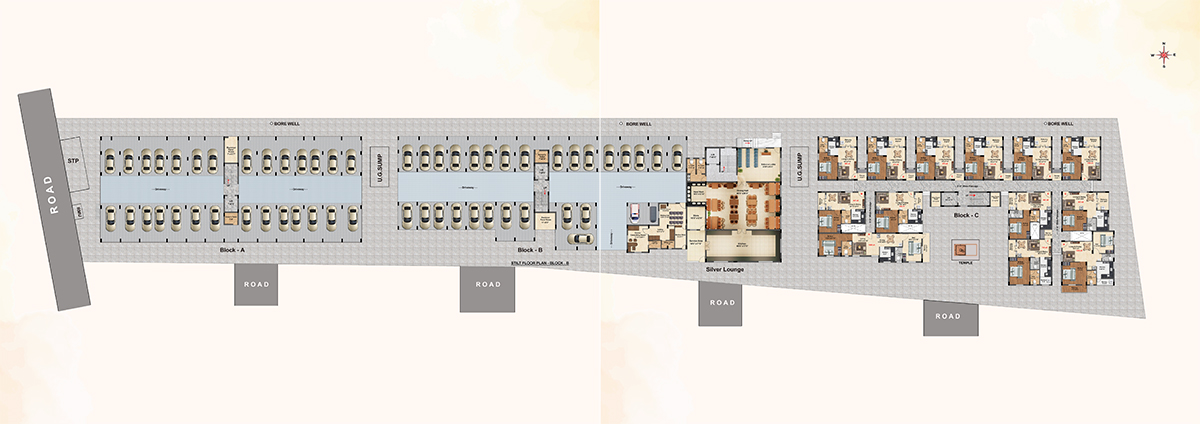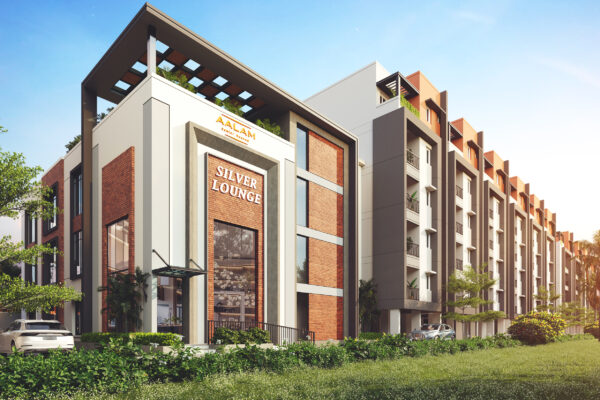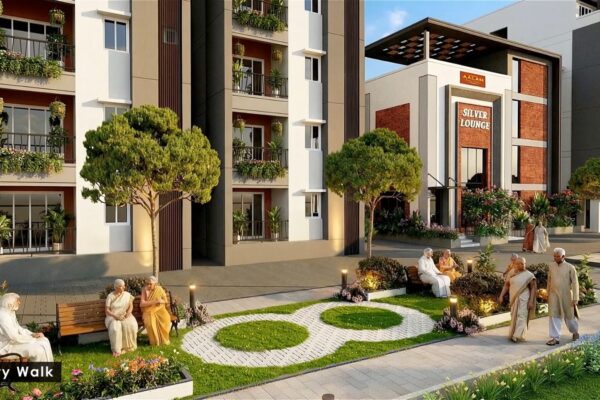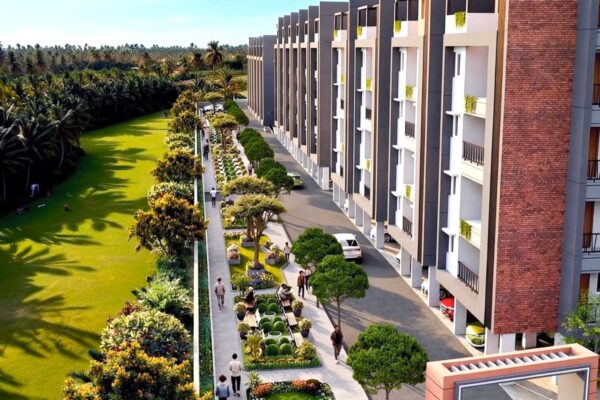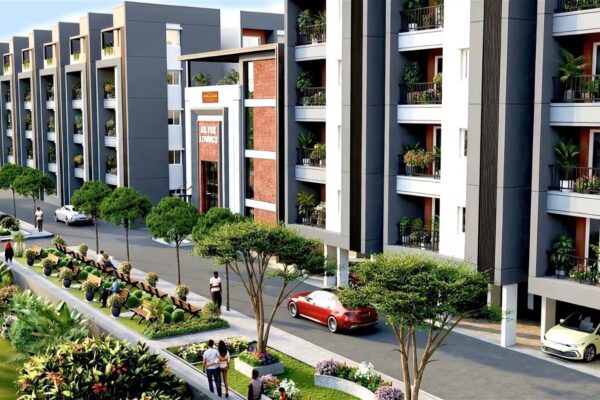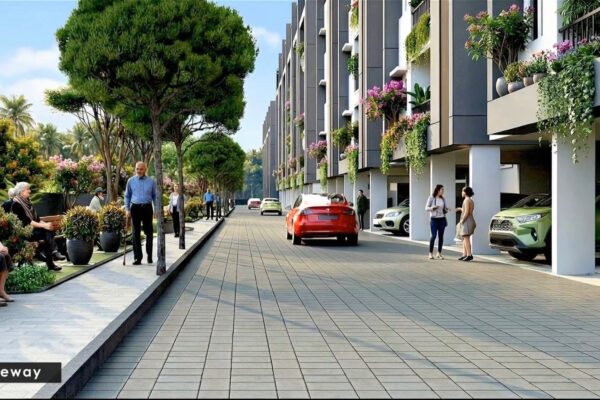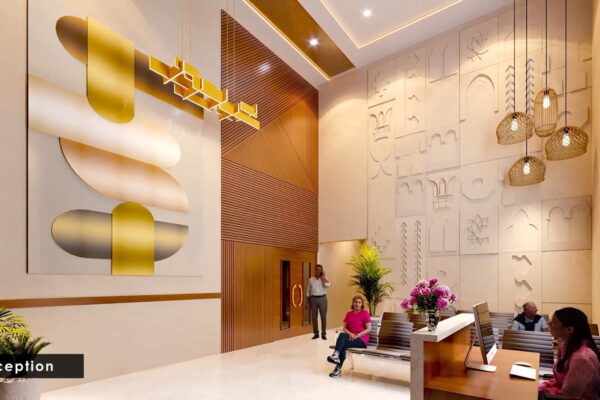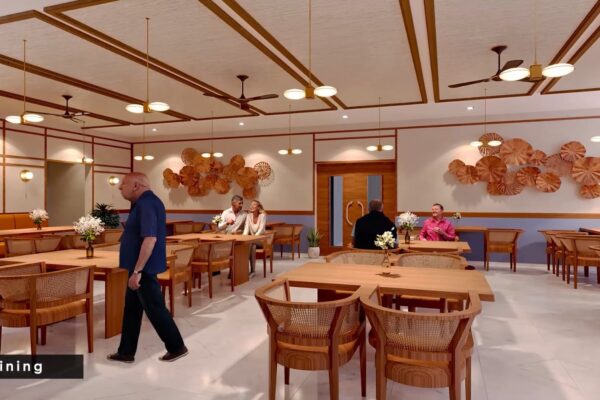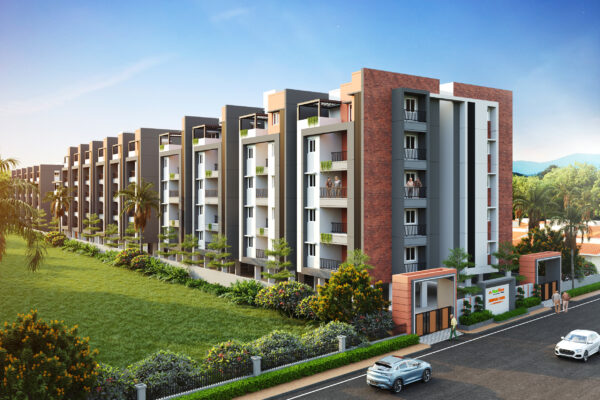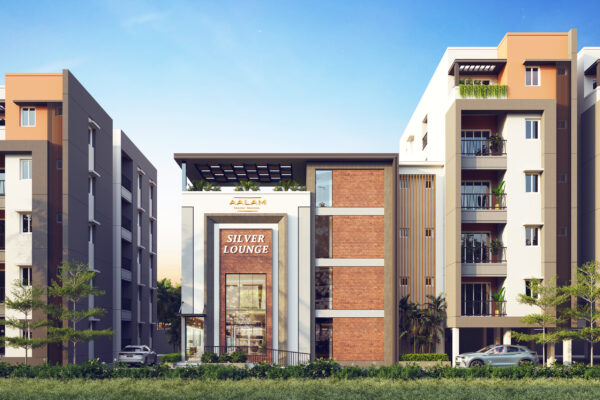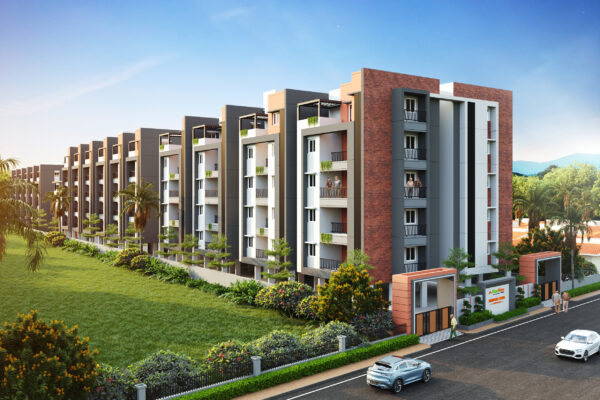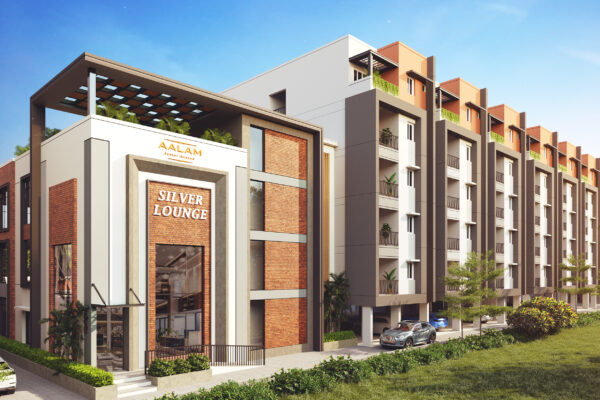Aalam, Senior Living Apartments – Pollachi Nr. Coimbatore
– Located in Pollachi Nr Coimbatore
– 1,2 & 3 BHK Apartments
– ₹ 37 Lakhs Onwards
– Located in Pollachi,Coimbatore
– 160 Units
ENQUIRE NOW
StepsStone, Aalam Senior Living Apartments - Pollachi
Serene Living, Thoughtfully Designed for Your Golden Years
Senior Living Apartments in Pollachi – where nature, comfort, and community come together
Welcome to a lifestyle shaped by peace and purpose. Nestled in the tranquil charm of Pollachi, our exclusive senior living apartments offer the rare joy of living close to nature without compromising on comfort. Whether you’re downsizing or seeking a serene space to enjoy your next chapter, you’ll find the perfect fit – with a range of apartments tailored to suit diverse needs and budgets.
Surrounded by lush green parks, scenic walking trails, and spaces designed for relaxation, recreation, and family visits, every element of the community is crafted with your well-being in mind. With flexible payment plans and easy financing options, owning a home in this peaceful haven is now within easy reach.
Temple
Housekeeping
24/7 Ambulance
24/7 Medical Center
Doctor
Medical Shop
CCTV Cameras
24/7 Security
Elevator
Emergency Alarm
Structure
Foundation shall be of isolated
footing and RCC columns / Structure
will be of RCC Framed
Flooring
Living/Dining – 4’ x 2’
Bedrooms/Kitchen – 2’ x 2’
Balcony 2’ x 2’/4”x1’4”
Toilet floor tiles – 2’0” x 2’0”
Matte Finish Vitrified Tiles.
Windows
UPVC Sliding/Windows as per architect design.
Upper fixed cum Openable French door and plain glass.
Electrical
Three-phase supply with independent meters, concealed multi-stranded copper wiring with adequate power, lighting and fan points, TV, Telephone & other points with modular type switches, and distribution box with MCB. (FRLS Wires)
Water Proofing
Waterproofing treatment using brushbond technology for all restrooms.
Terrace Weathering Course
Form concrete finished with white cooling tiles.
Painting
Internal walls will be finished with putty, primer with tractor emulsion.
Exterior Emulsion Apex paint, doors and window grill enamel paint.
Kitchen
Full body slab cooking platform top with rectangular stainless steel sink with bowl and drain out 20” height from the platform.
Anti Termite
Anti termite treatment will be performed in three various stages during construction.
Joineries
Main door teak wood frame with Fluted Finish 38mm Skin doors with melamine finish and size 3’ 6” x 7’ 0”. Bedroom doors with Teak Wood 1 side melamine finish, balcony and toilet door frame WPC with FRP shutters.
Sanitary Fittings
CP fittings, closet, and wash basins Jaguar or Attached toilets with wall-mounted.
Toilets
Toilet wall tiles size 2’ x 4’ up to 7’ height (Classic Tile), Floor Anti Skid/matt finish, size 24” x 24”.
Extrawork
As per requirement by client at extra cost, whichever is technically possible.

