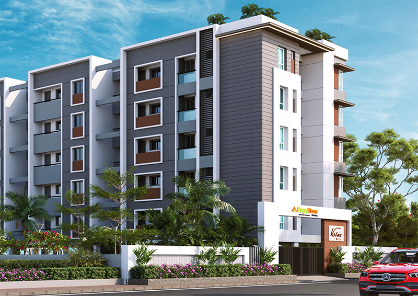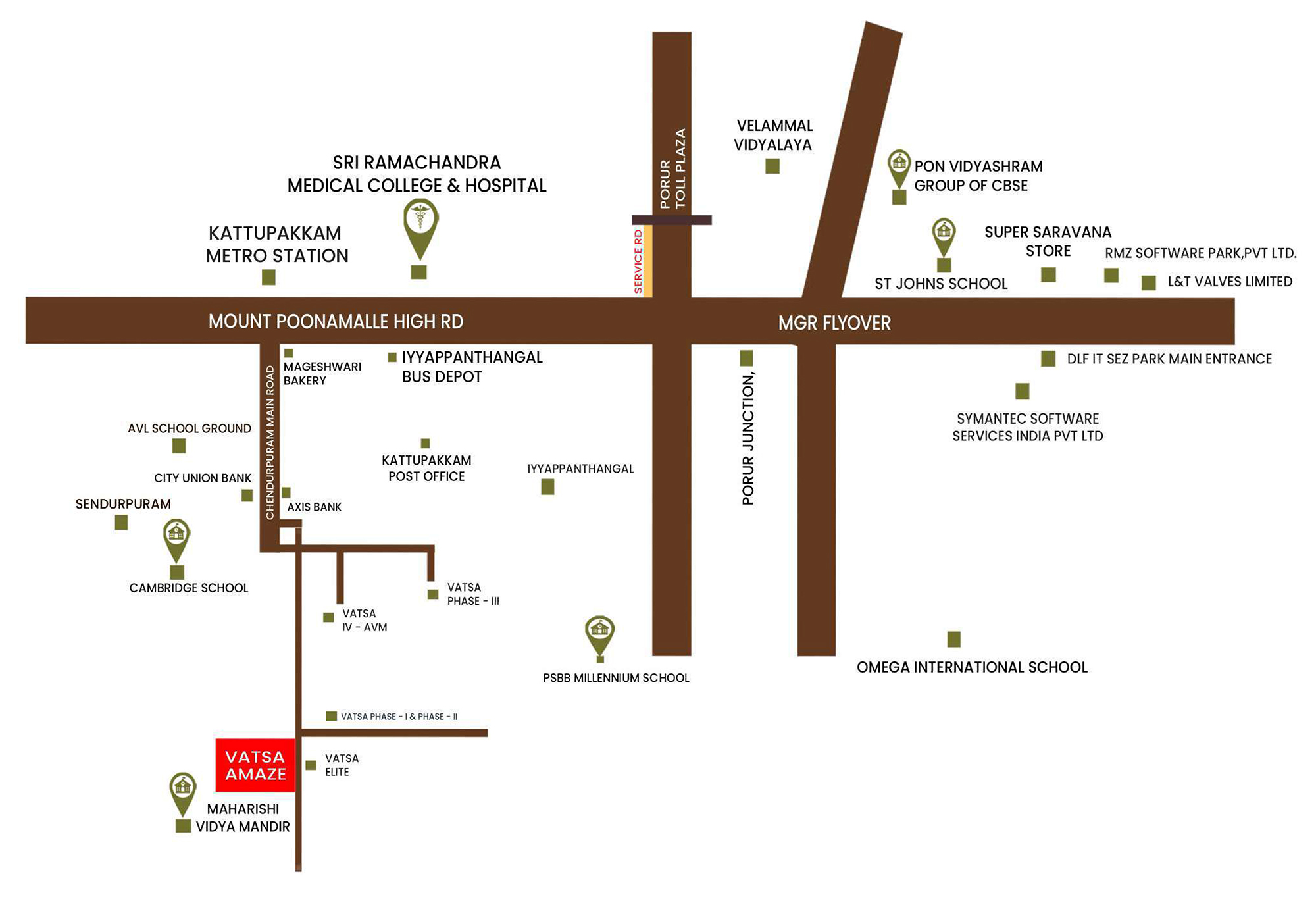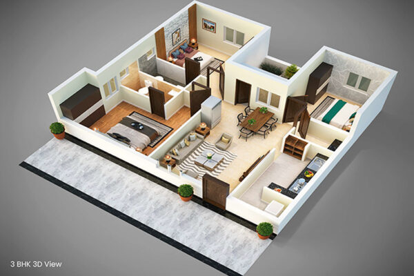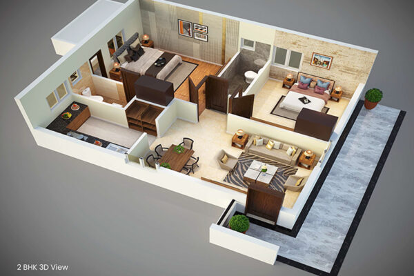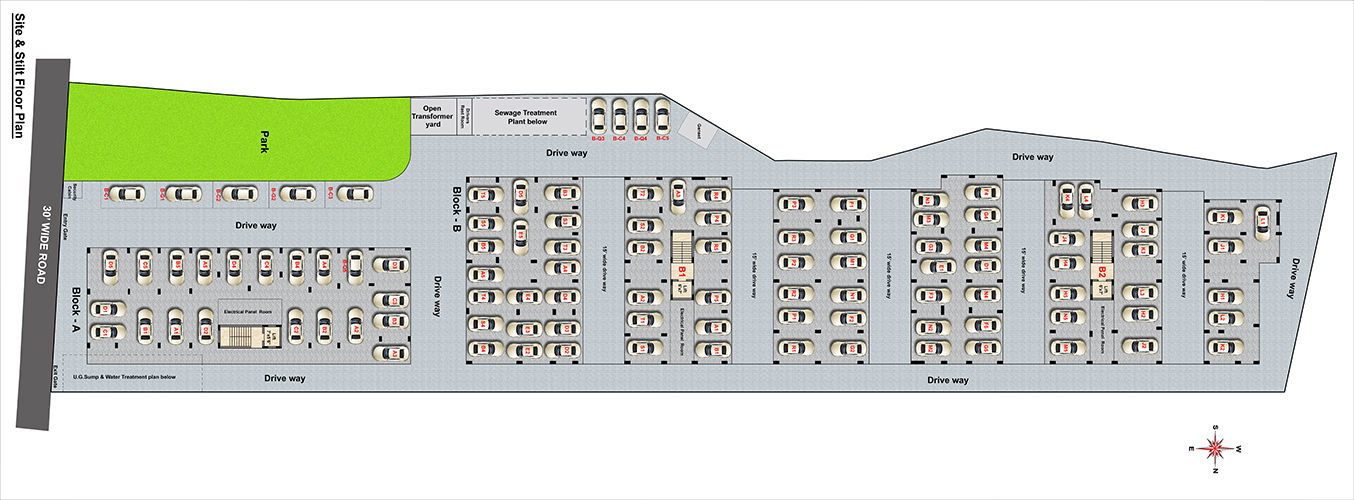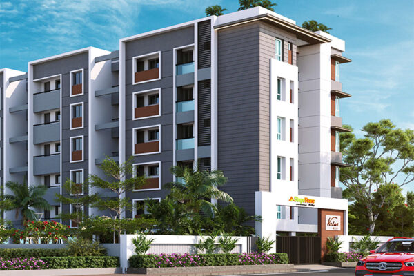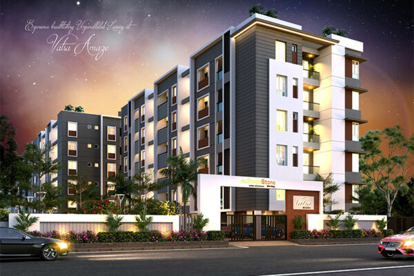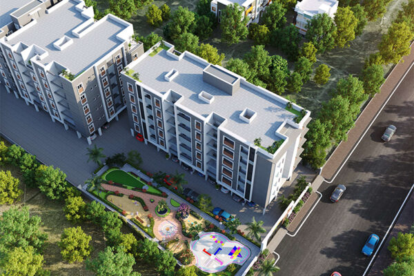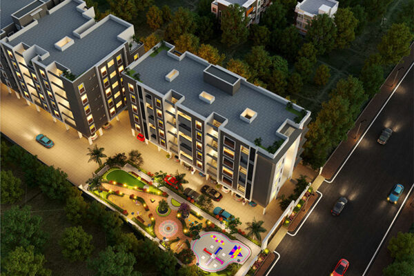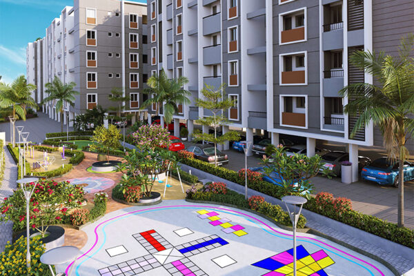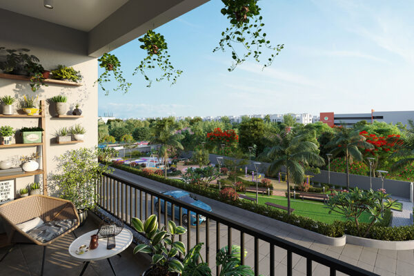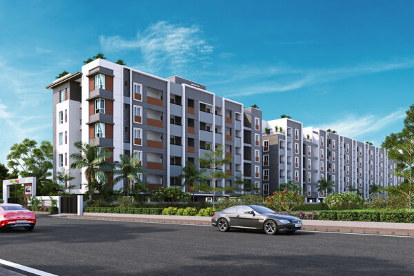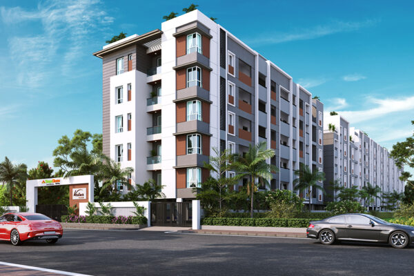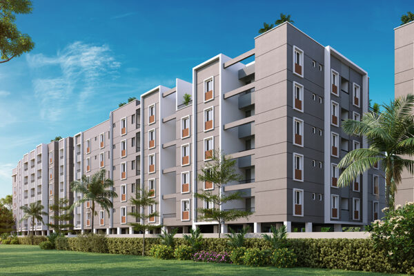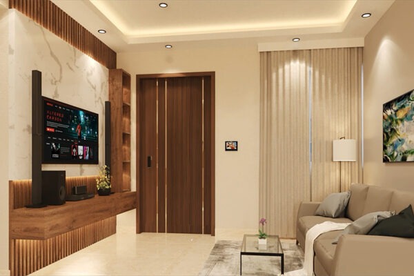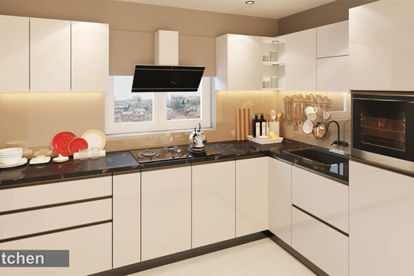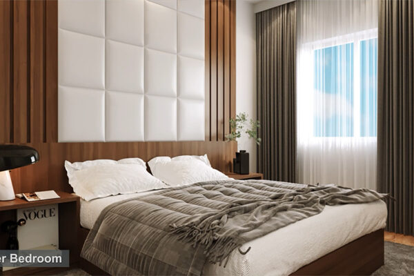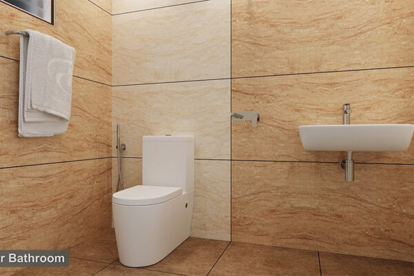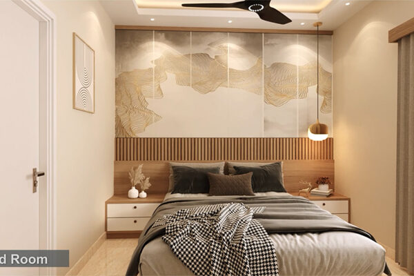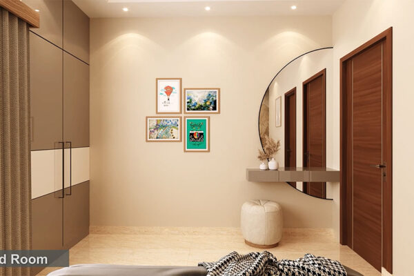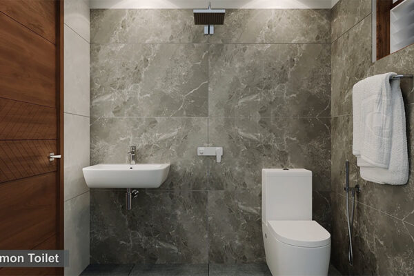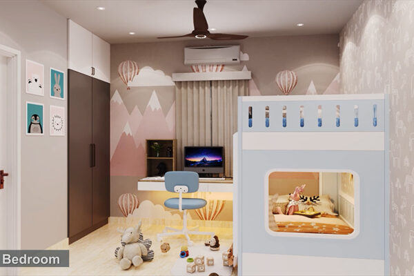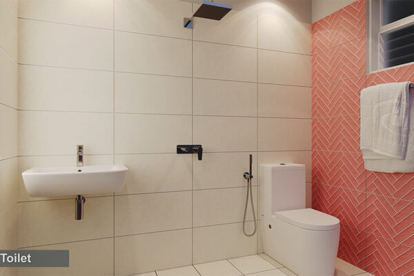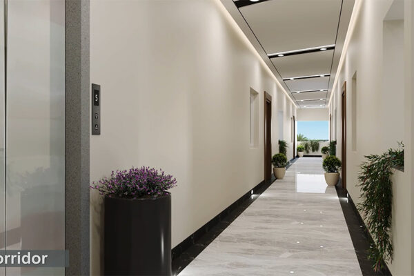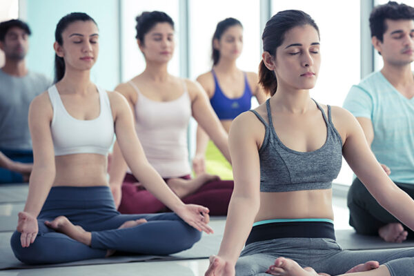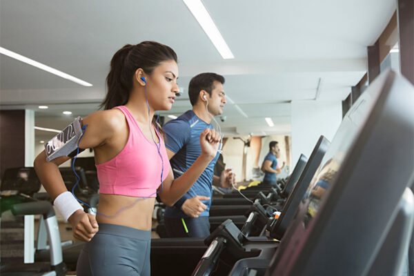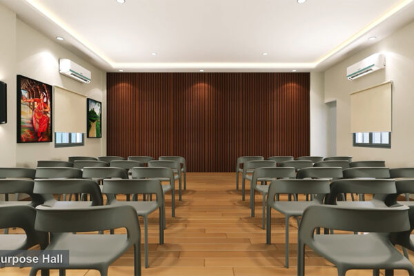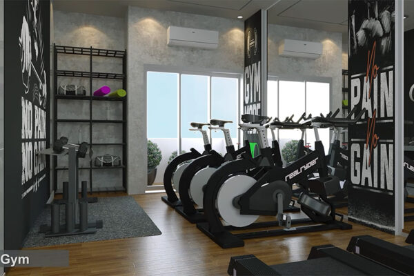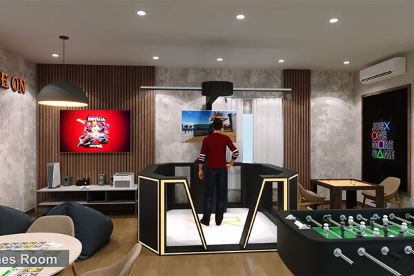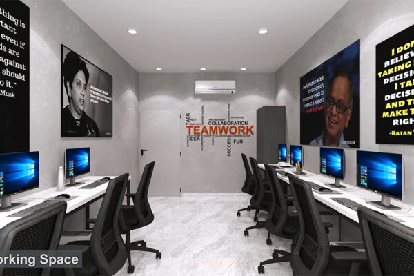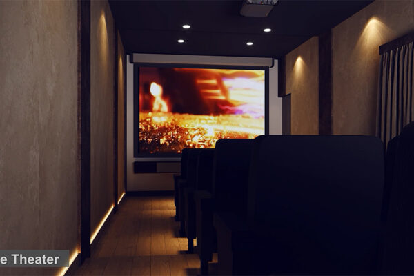Vatsa Amaze
– 2 & 3 BHK Apartments
– ₹ 75 Lakhs to 89 Lakhs
– Located in Kattupakkam, Porur
– 1 Acre
– 869 to 1194 Sq.Ft
– 102 Units
RERA – TN/29/BUILDING/0336/2024
ENQUIRE NOW
StepsStone, Vatsa Amaze - Kattupakkam
Designed to Impress. Built to Belong
A CMDA-approved enclave where elegant design meets everyday functionality
Located in the flourishing neighborhood of Porur–Kattupakkam, this 107-unit development (Stilt + 5 Floors) offers spacious homes ranging from 869 to 1194 sq. ft., complete with Vastu-compliant layouts, expansive green zones, and a lifestyle curated for modern urban families. Whether it’s natural light pouring through high ceilings or peaceful corners designed for mindfulness, Vatsa Amaze brings luxury, comfort, and purpose together under one thoughtfully planned roof.
From high-end indoor recreation like VR games, PS5 and home theatre, to practical amenities like EV charging points, water treatment systems, and a terrace kitchen – every inch is designed for both indulgence and intelligence. With its proximity to major transport hubs, tech corridors, and shopping destinations, Vatsa Amaze doesn’t just tick the boxes – it redraws them. This isn’t just a place to live – it’s where your future feels right at home.
RERA – TN/29/BUILDING/0336/2024
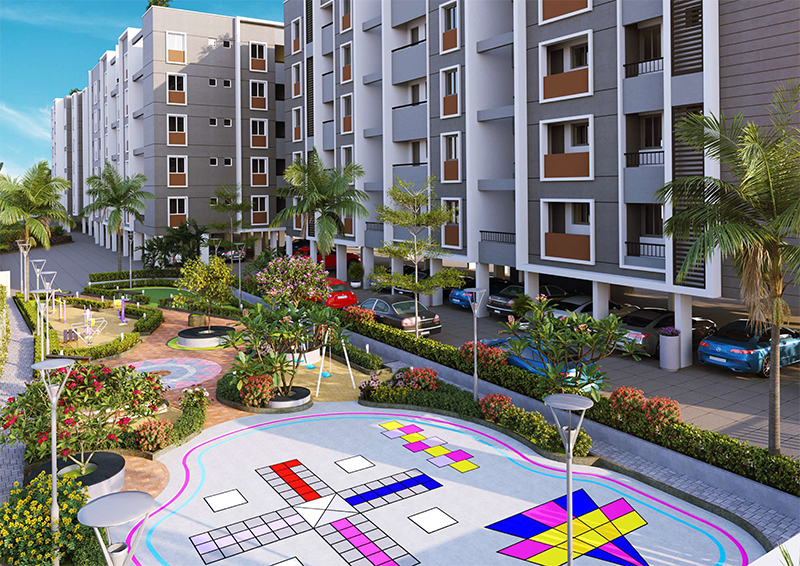
Common Amenities
- Eb Charger For Car & Bike
- Elevator – 3 No’s
- Power Back Up For Common Area
- Genset For Common Area
- Water Treatment Plant
- Sweage Treatment Plant
- Owner Name Board
- Driver Rest Room
- Security Cabin
- Cctv Camera
- Fire Extinguisher
- Letter Box
Structure
Pile Fundation With RCC Framed
Structure, AAC Block masonry and Plastering.
Flooring
Living/Dining 2′ x 4′ Glossy Tiles
Kitchen – 2′ x 2′ Matt Tiles
Bedrooms – 2′ x 2′ Glossy Tiles
Utility/Balcony – 2′ x 2′ Glossy Tiles
Corridor/Staircase-Granite.
Joineries
Main door teak wood frame with fluted teak finish shutter of size 3’6″ x 7’0″ & bedroom doors with Teak wood frame and laminate door Shutter, balcony doors & toilet with WPC frame and shutter.
Windows
UPVC Sliding/Openable window as per architect design.
Hall UPVC French Window 4′ x 6′
Sanitary Fittings
Jaquar CP fittings, Attached toilet
Wall Mounted closet, Common toilet
Floor Mounted closet with toilet
Wash basin
Electrical
Three-phase supply with independent meters, concealed multi-stranded copper wiring with necessary power, lightning and AC points, TV, Telephone and geyser
points with modular type switches, and distribution box with MCB. (FRLS Wires)
Water Proofing
Waterproofing treatment using brushbond technology for all restrooms.
Terrace Weathering Course
Waterproofing and finished with white cooling tiles.
Painting
Internal walls will be finished with putty, primer with tractor emulsion,
Exterior Emulsion Apex paint, doors and Window grill. enamel Paint.
Toilets
Digital wall tiles size 2’x 4′ up to 7′.6″ height Classic Tile, Floor Anti kid/mat finish, size 2′ x 2′, G-Bed Room I’ x 2′.
Kitchen
Granite cooking platform top with rectangular stainless steel sink with
wall dado upto 2’0″ height from the platform.
Anti Termite
Anti termite treatment will be performed in three various stages during construction.
Extrawork
As per requirement by client at extra cost, whichever is technically possible.

