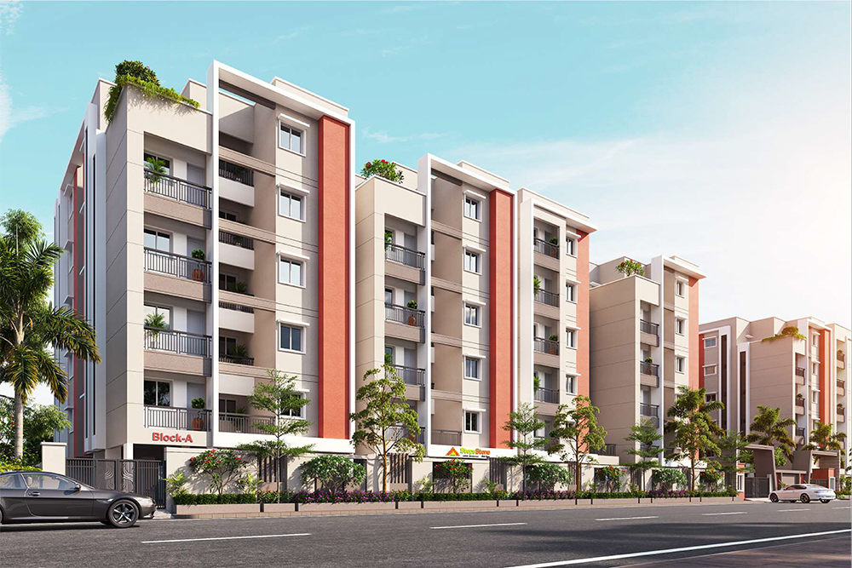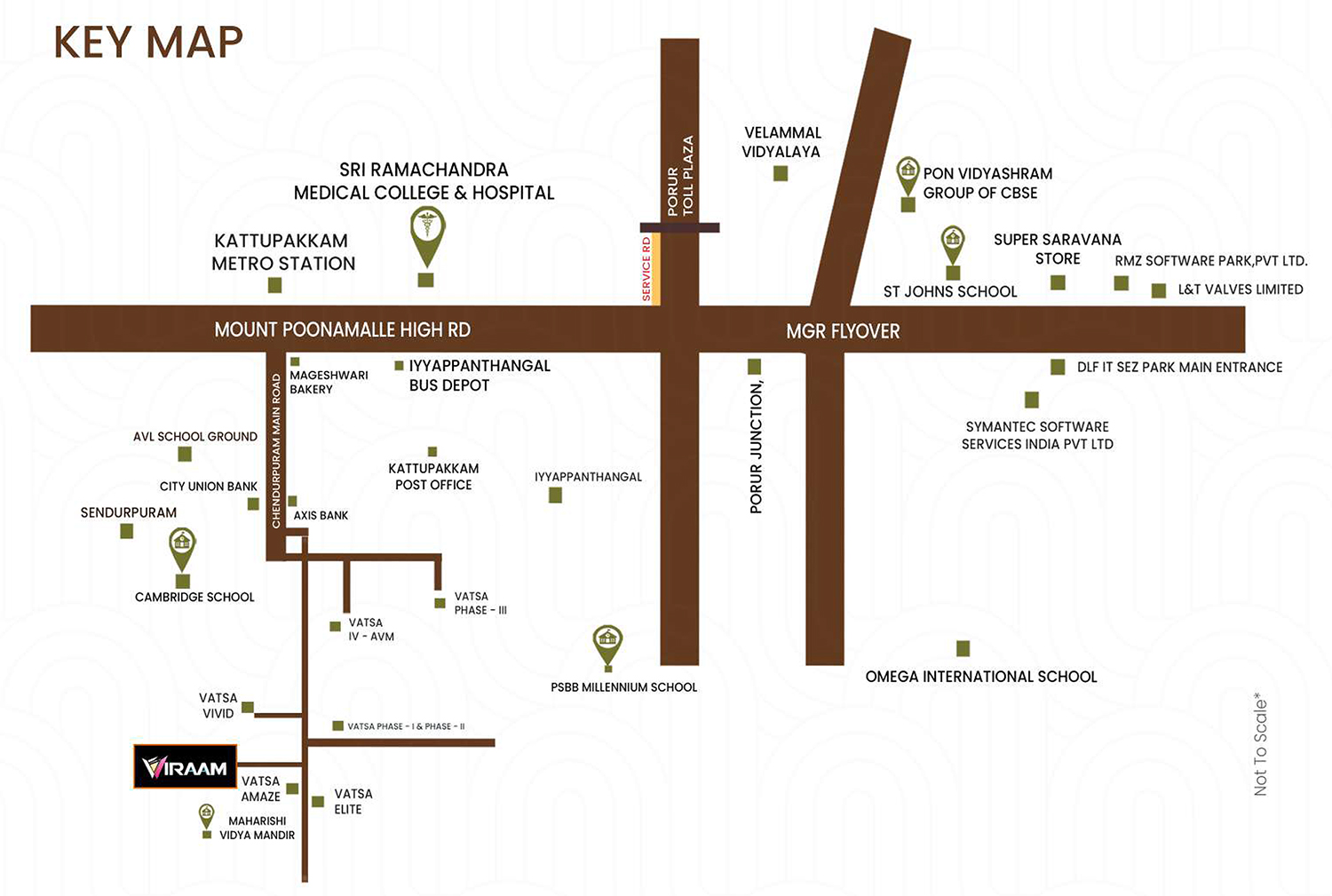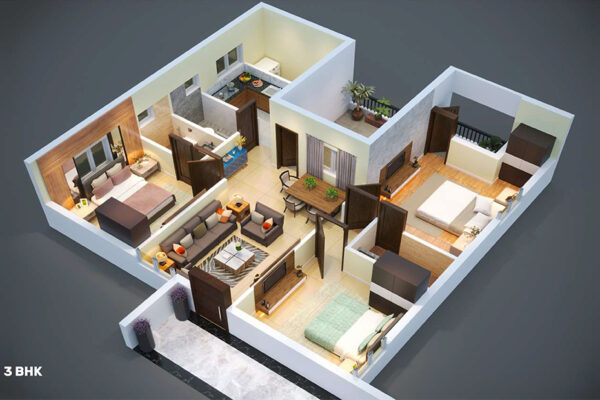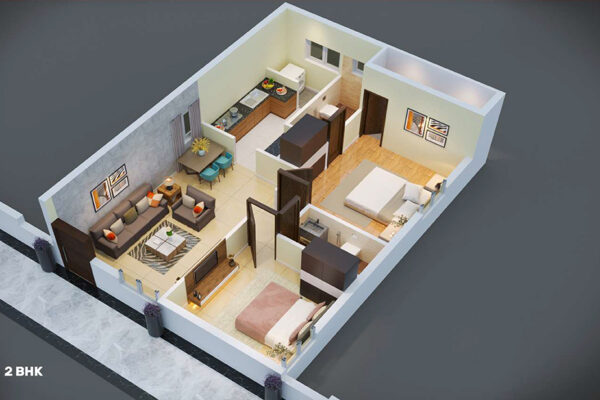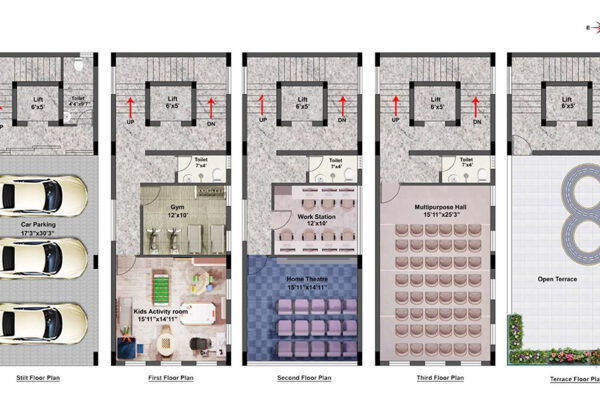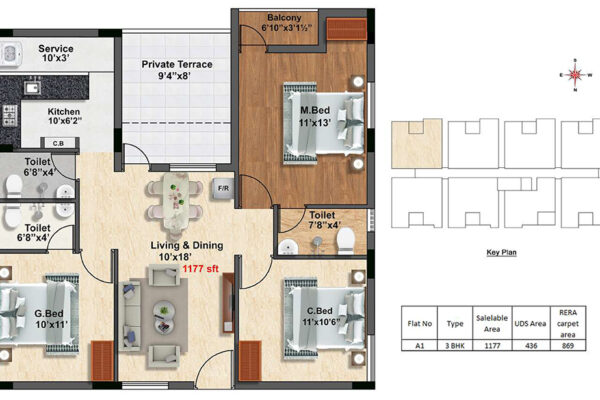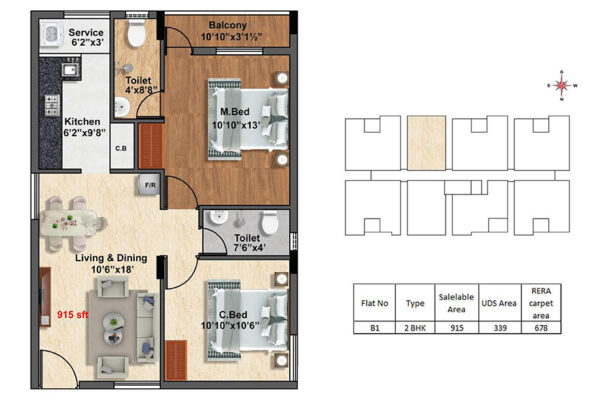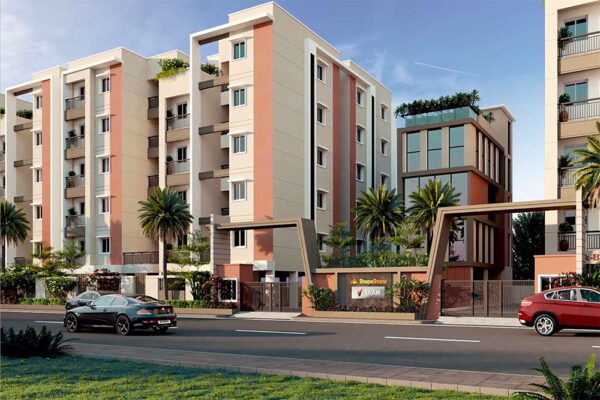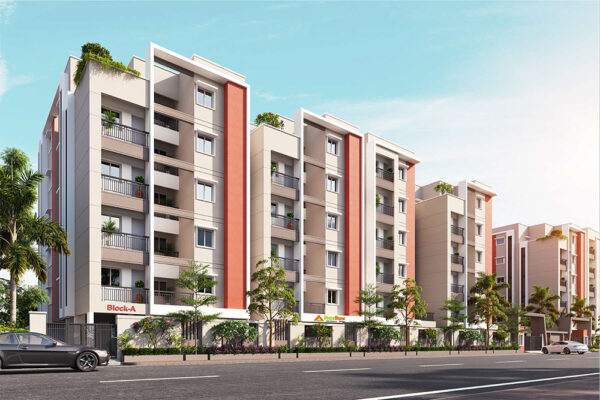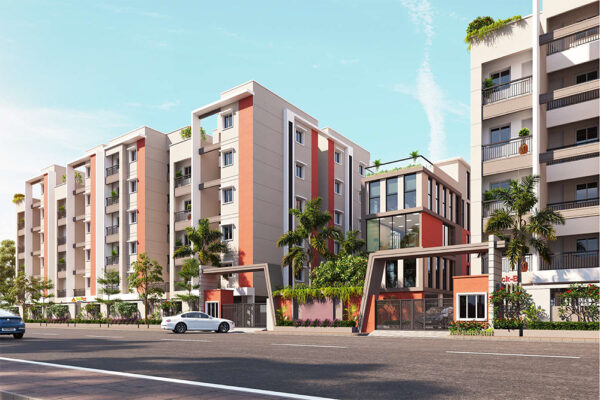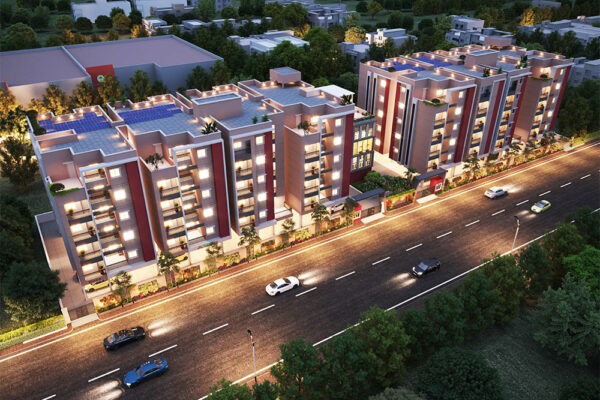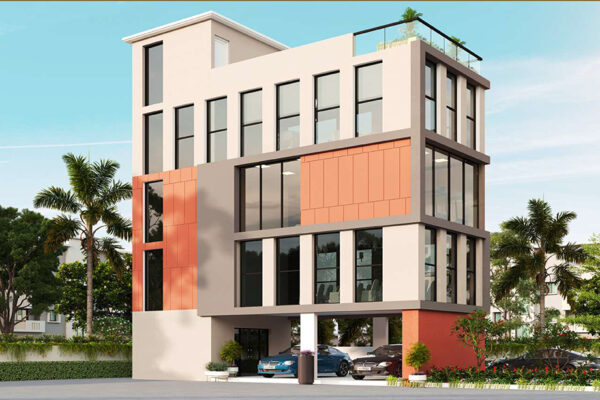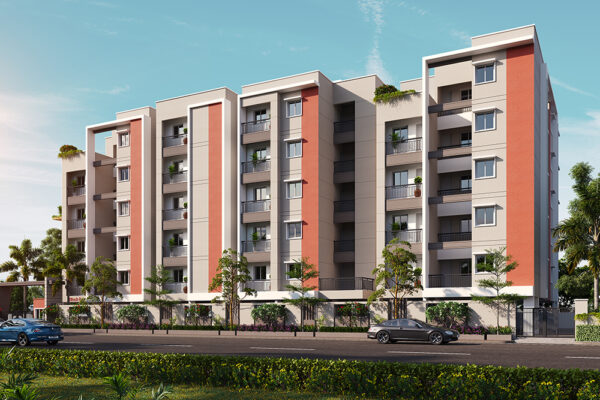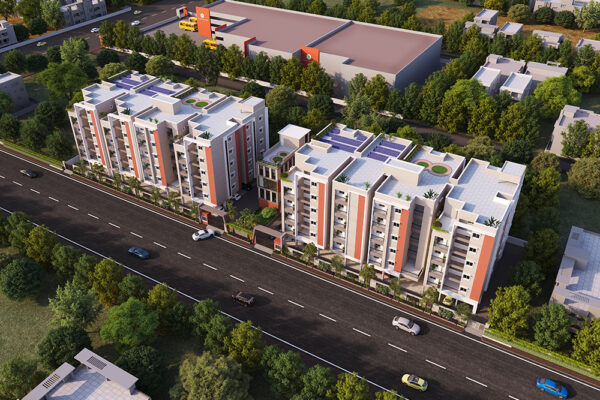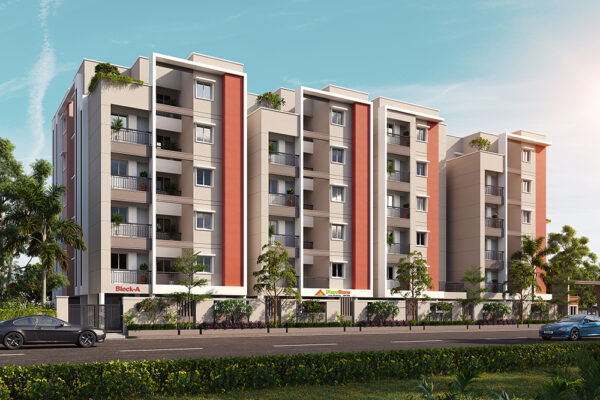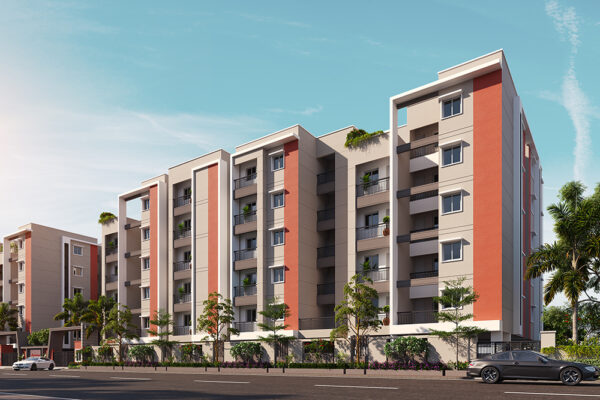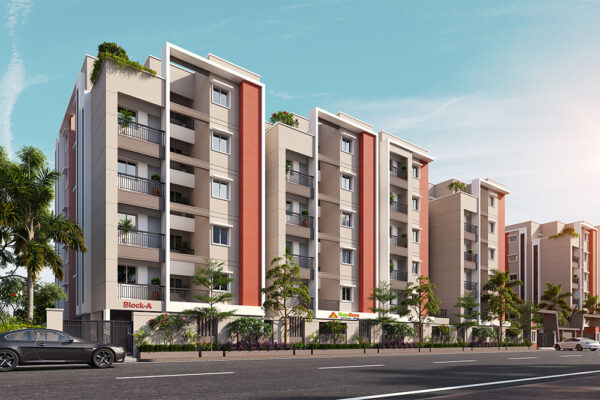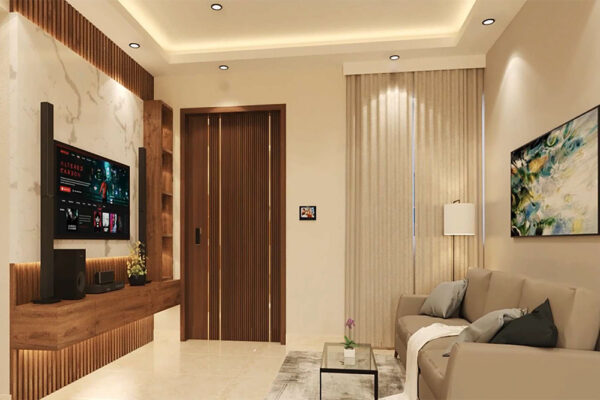Viraam
– 2 & 3 BHK AI Apartments
– ₹ 75 Lakhs to 89 Lakhs
– Located in Kattupakkam, Porur
– 0.75 Acre
– 915 to 1188 Sq.Ft
– 80 Units
RERA – TN/29/BUILDING/0112/2025
ENQUIRE NOW
StepsStone, Viraam - Kattupakkam
Welcome to VIRAAM
Where Modern Living Meets Purposeful Design
Located in the fast-growing hub of Porur, Chennai, VIRAAM is a CMDA-approved residential community offering 80 premium homes across Stilt + 5 Floors. With sizes ranging from 915 to 1187 sq. ft., each Vastu-compliant apartment is thoughtfully designed to deliver not just space, but a lifestyle rooted in comfort, elegance, and functionality. Seamlessly blending contemporary architecture with expansive green spaces, VIRAAM creates a harmonious environment where every detail reflects a deep commitment to quality and well-being.
From open skies and landscaped walkways to secure parking and curated amenities, VIRAAM fosters a true sense of belonging. It redefines urban living by balancing tradition with innovation, and practicality with aesthetic finesse. More than just a home, VIRAAM is a promise – of peace, progress, and pride in every square foot.
RERA – TN/29/BUILDING/0112/2025
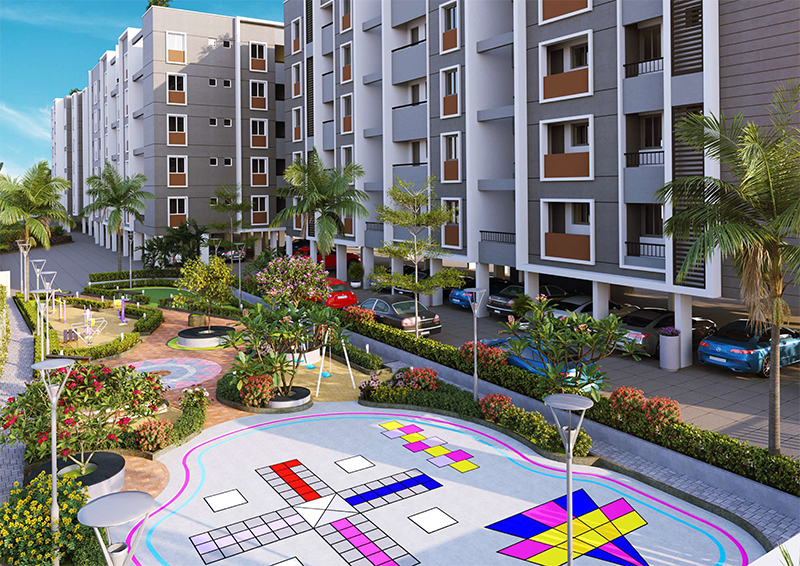
Common Amenities
- Eb Charger For Car & Bike
- Elevator – 3 No’s
- Power Back Up For Common Area & Each Flat
- Water Treatment Plant
- Sweage Treatment Plant
- Owner Name Board
- Driver Rest Room
- Security Cabin
- Cctv Camera
- Fire Extinguisher
- Letter Box
- Entrance Arch
Structure
RCC Framed structure with AAC
Block masonry and plastering.
Flooring
Living/Dining/ Kitchen – 4′ x 2′ prime tiles
Bedrooms – 2’x 2′ prime tiles
Utility/Balcony 24″x 24″ / Antiskid
vitrified tiles/Corridor/Staircase-Granite.
Windows
UPVC Sliding/Openable window as per architect design.
Hall UPVC French Window 4′ x 6′
Electrical
Three-phase supply with independent meters, concealed multi-stranded copper wiring with necessary power, lightning and AС points, TV, Telephone and geyser points with modular type switches, and distribution box with MCB. (FRLS Wires)
Water Proofing
Waterproofing treatment using brushbond technology fo all restrooms.
Terrace Weathering Course
Form concrete finished with white cooling tiles.
Painting
Internal walls will be finished with putty, primer with tractor emulsion putty, primer with tractor emulsion Exterior Emulsion Apex paint, doors and Window grill. enamel Paint.
Kitchen
Granite cooking platform top with rectangular stainless steel sink with
wall dado upto 2’0″ height from the platfom platform
Anti Termite
Anti termite treatment will be performed in three various stages during construction
Joineries
Main door teak wood frame with Fluted Teak Wood Finish 36mm Tk doors shutter of size 3’6″ x 7’0″ Bedroom doors with Teak wood frame and Both Side Laminated Shetter, balcony and Tiolet door frame WPC with FRP shutters
Sanitary Fittings
CP fittings, closet, and wash basins – Jaguar Attached toilets with wall-mounted
Toilets
Digital wall tiles size 2’x 4′ up to 7 height Classic Tile, Floor Anti kid/mat finish, size 24″ x 24″
Extrawork
As per requirement by client at extra cost, whichever is technically possible.

