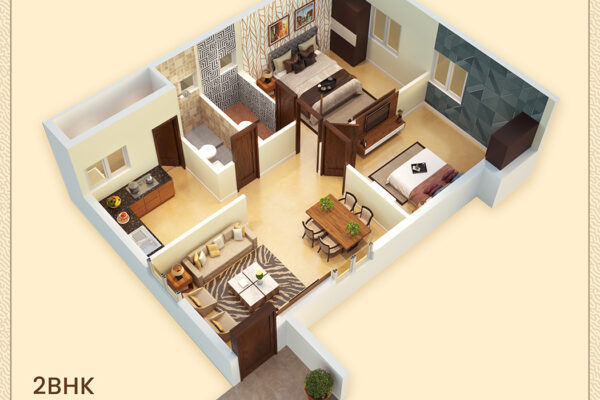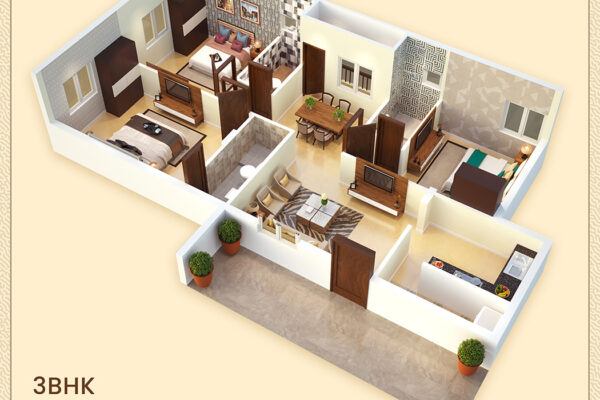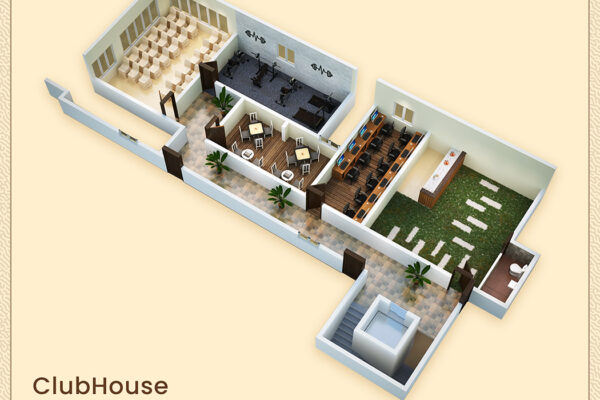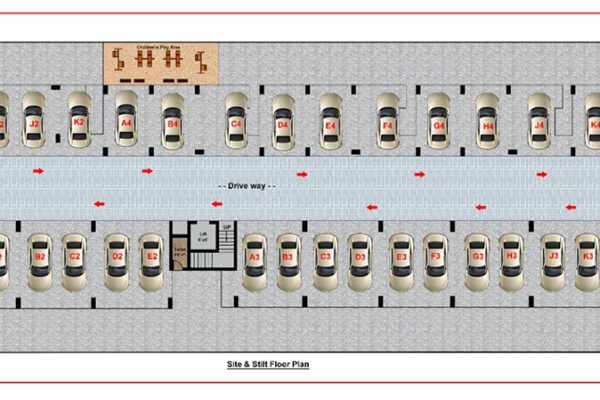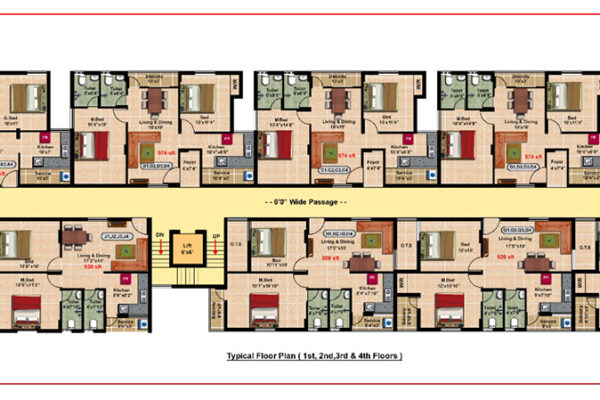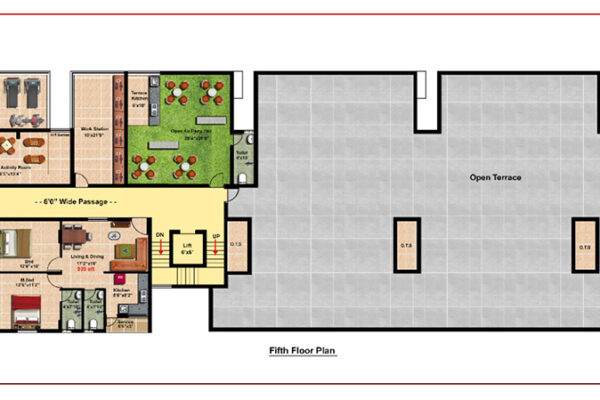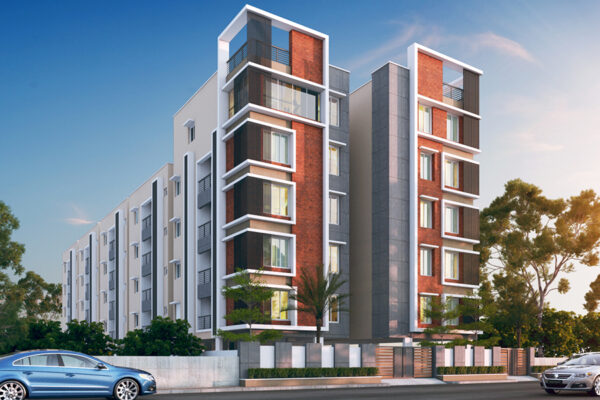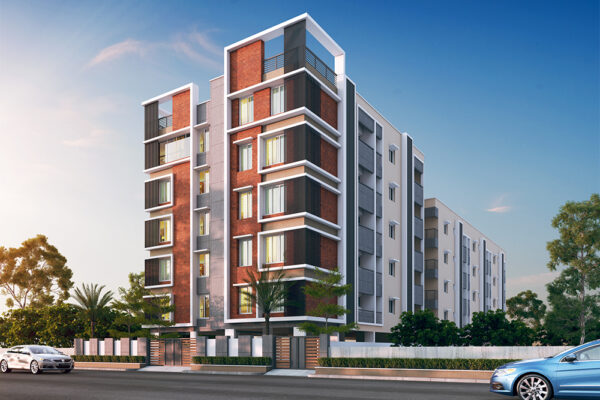Vatsa Elite
– 2 & 3 BHK Apartments
– 69 Lakhs to 89 Lakhs
– Located in Kattupakkam, Porur
– 0.34 Acre
– 906 to 1214 Sq.Ft
– 42 Units
RERA – TN/01/BUILDING/0031/2024
ENQUIRE NOW
StepsStone, Vatsa Elite - Kattupakkam
A Smart Address for Growing Families
Designed for modern families who want privacy, play, and peace – all under one elegant roof.
Tucked in the vibrant and fast-evolving locale of Porur, Vatsa Elite isn’t just another premium project – it’s a lifestyle blueprint built for modern families who want more from home. With just 42 exclusive 2 & 3 BHK homes (906–1214 sq. ft.) across a Stilt + 5 Floors block, this CMDA-approved development offers the rare combination of privacy, elegance, and functionality. From Vastu-compliant layouts and open green spaces to designer landscapes and sleek architecture, every inch is a nod to intelligent living with heart.
And the perks? They’re all play and no compromise. Located next to ARK Sports Academy and opposite Maharishi Vidya Mandir, Vatsa Elite makes “walk-to-play” and “walk-to-school” a daily reality. Whether it’s a VR gaming lounge, terrace BBQ, work-from-home pods, or yoga rooms, the amenities speak the language of both convenience and charm.
RERA – TN/01/BUILDING/0031/2024
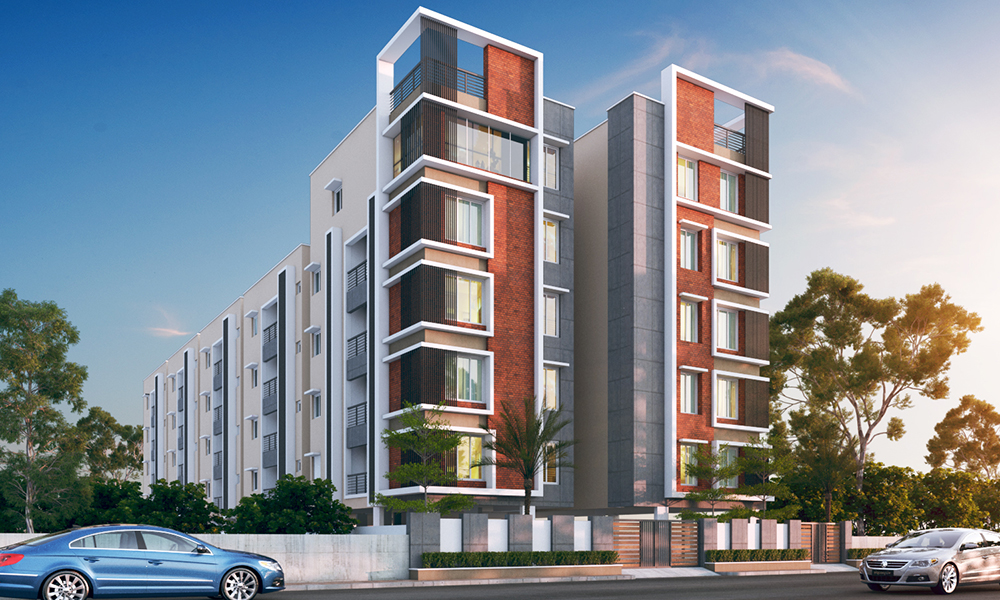
Common Amenities
1. Elevator
2. A/C Gymnasium
3. VR Room
4. Security Cabin
5. Terrace Cooling Tiles
6. Kids Play Area
7. 8 Walk Track
8. Kids Activity Room
9. Owners Name Board
10. Terrace BBQ
11. Water Treatment Plant
Structure
RCC Framed structure with AAC Block masonry and plastering.
Flooring
Living/Dining/
Kitchen – 4′ x 2′ prime tiles
Bedrooms – 2′ x 2′ prime tiles
Utility/Balcony/ Toilet – 12″ x 24″ /
Antiskid vitrified tiles / Corridor/Staircase-Granite
Joineries
Main door teak wood frame with veneer paneled flush doors shutter of size 3′6″ x 7’0″ bedroom doors with country wood frame and skin doors, balcony doors are country wood frame with waterproof flush shutters, toilet with WPC frame and shutter.
Windows
UPVC Sliding/Openable window as per architect design.
Hall UPVC French Window 4′ x 6′
Sanitary Fittings
CP fittings, closet, and washbasins Jaguar (ESSCO), Attached toilets with wall-mounted.
Electrical
Three-phase supply with independent meters, concealed multi-stranded copper wiring with necessary power, lightning and AC points, TV, Telephone and geyser points with modular type switches, and distribution box with MCB (FRLS Wires).
Water Proofing
Waterproofing treatment using brushbond technology for all restrooms.
Terrace Weathering Course
Waterproofing and finished with white cooling tiles.
Painting
Internal walls will be finished with putty, primer with tractor emulsion, Exterior Emulsion Apex paint, doors and Window grill. enamel Paint.
Toilets
Digital wall tiles size 12″x 24″ up to 7′ height Classic Tile, Floor Anti kid/mat finish, size 12″ x 12″
Kitchen
Granite cooking platform top with rectangular stainless steel sink with wall dado upto 2’0″ height from the platform.
Anti Termite
Anti termite treatment will be performed in three various stages during construction.
Extrawork
As per requirement by client at extra cost, whichever is technically possible.

